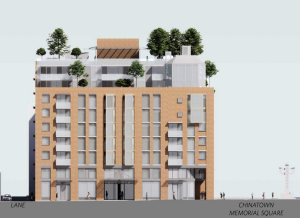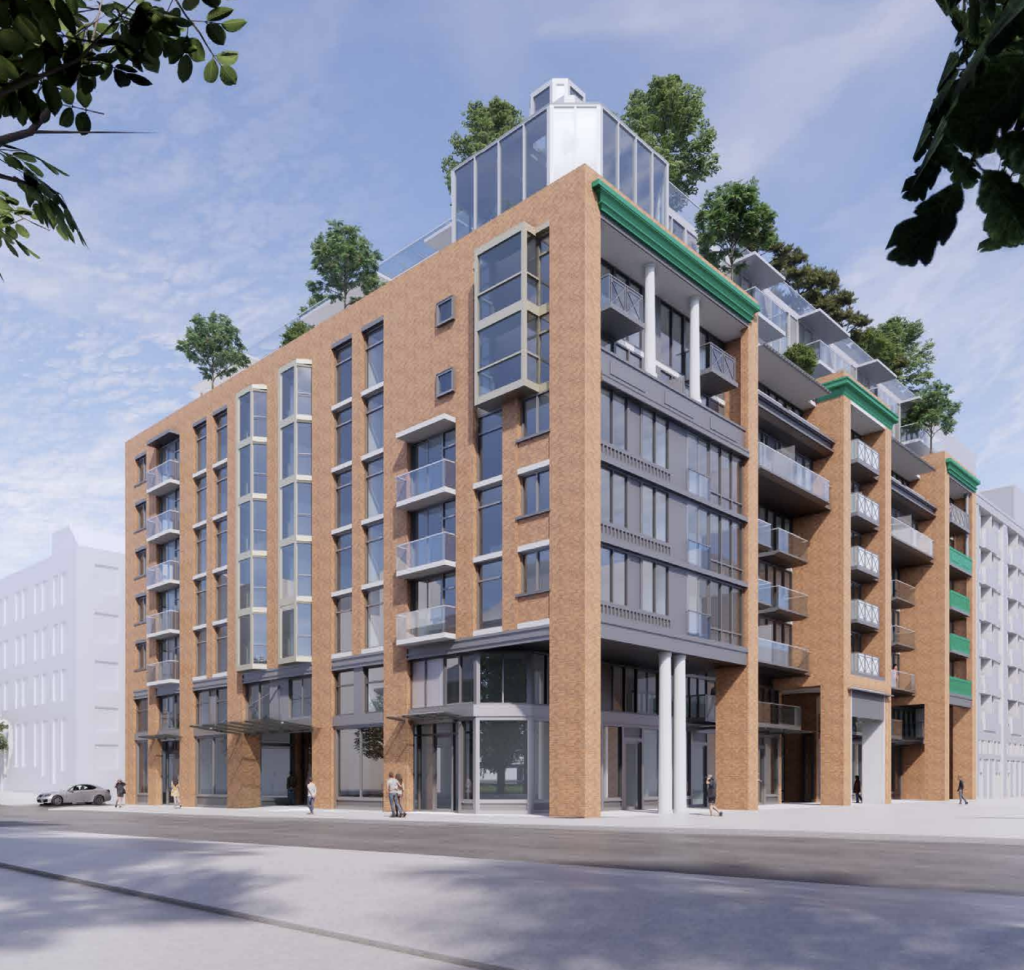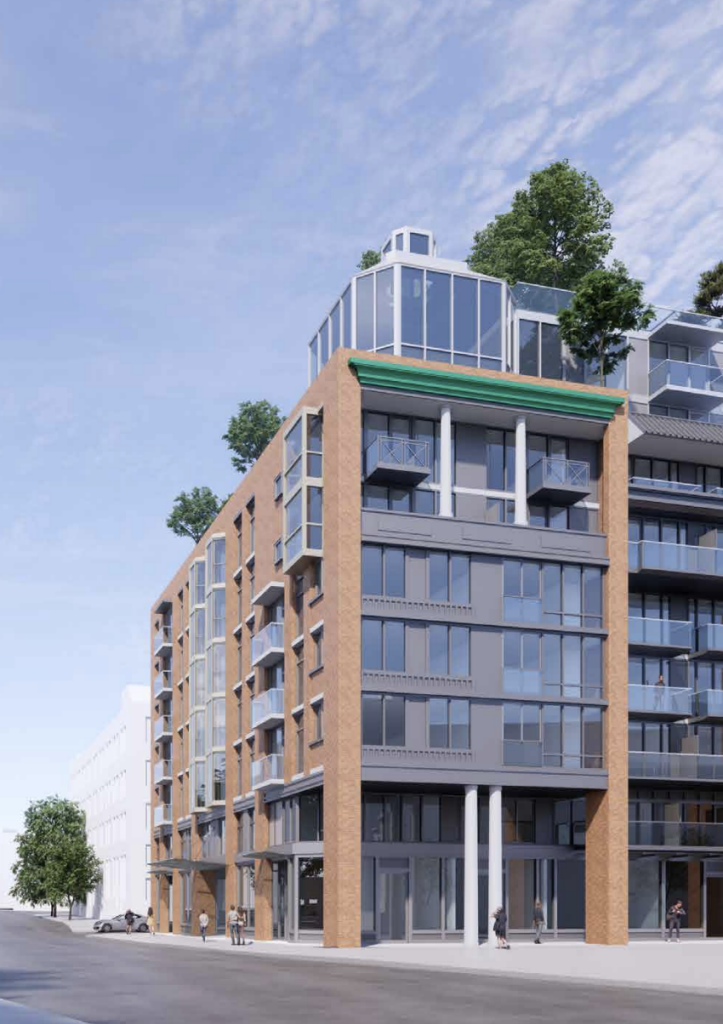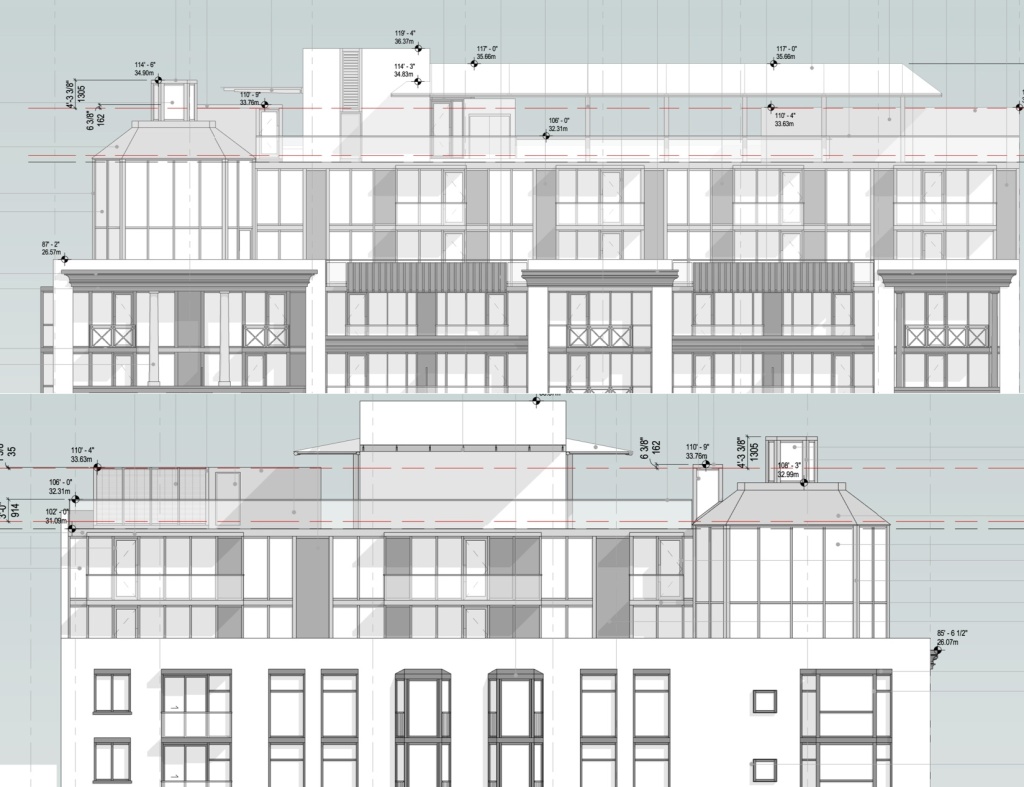Beedie has proposed a new design for 105 Keefer, this time even bigger than the last and with even more luxury condos. Now renamed 570 Columbia (likely in an effort to run from the negative reputation attached to this fraught development proposal), the new design reaches a new Floor Space Ratio (FSR) of 7.04 and 22 more condo units.[1] This adds the equivalent of an entire storey over half the block as compared to the previous FSR of 6.50 and brings the number of units even higher than what was proposed in the rejected rezoning application from 2017.[2] Comments are open on Shape Your City until Monday September 29, 2025.

Elevation rendering of the Columbia Street frontage of the new 105 Keefer (570 Columbia) proposal. Image Credit: James KM Cheng Architects. Image Source: 570 Columbia (previously known as 105 Keefer) Open House Presentation.
Beedie’s New Proposed Design
After receiving conditional approval in 2023, Beedie has come back with a design that stacks even more density into an even taller form, attempting to squeeze out more value from this contested lot without adequately responding to the conditions set by the City’s Development Permit Board (DPB).[3] Among other things, the DPB mandated that Beedie put forward a new design that would:
- improve livability, for example, by lowering the number of condo units and converting some into common space);[4]
- demonstrate the function of double-fronted (corner) retail units with potential tenant layouts;[5]
- improve the massing, including significantly reworking the southwest corner of the building;[6] and
- improve the elevations, with increased setbacks, a stronger “corner” element at the building’s southwest corner, and adherence to the “sawtooth profile” set out in the HA-1A Design Guidelines that apply to the building.[7]
Beedie’s latest proposal fails to make these changes, and is instead centred around an aesthetically flawed design that would exacerbate the social harm caused by the development.
Beedie’s proposed design fails to deliver the improved livability of units required by the DPB, squeezing even more condos into the same footprint despite the DPB’s concerns about access to light, square footage, and amenities.[8] Beedie is also requesting exceptions to the “Horizontal Angle of Daylight” requirements which set out window and light requirements to ensure the livability of units.[9]

Rendering of the southwest corner of the new 105 Keefer (570 Columbia) proposal. Image Credit: James KM Cheng Architects. Image Source: 570 Columbia (previously known as 105 Keefer) Open House Presentation.
Despite several conditions relating to the southwest corner of the building, Beedie’s new proposal demonstrates a clear lack of thought or intention towards the transition between the Keefer and Columbia Street frontages. At the ground level, Beedie has failed to provide potential tenant layouts as specifically required by the DPB.[10] Looking upwards, the proposed design adds bulk to the corner and fails to “read as a welcoming marker for the community” as directed by the DPB.[11] Instead, Beedie proposes what looks like a rushed, cheaply made caricature of existing brick heritage buildings in Chinatown, with a poorly executed corner transitioning into a soulless and nonsensical Columbia Street facade (ironic, given the project’s change of address).[12] To top it off, sitting atop the corner is a grotesque “cupola” imposing further on the Chinatown Memorial Square.[13]

Rendering of the southwest corner of the new 105 Keefer (570 Columbia) proposal. Note the protruding features on the Columbia Street frontage that disrupt the logic of the brick facade and encroach on the public realm. Image Credit: James KM Cheng Architects. Image Source: 570 Columbia (previously known as 105 Keefer) Open House Presentation.
The overall massing of the new proposal raises similar issues. In the face of conditions requiring increased setbacks over the previous design, Beedie has asked for a relaxation of mandatory setbacks and even proposes new encroachments on the public realm (i.e., pieces of the building that stick out beyond the lot line).[14] The newly proposed design is bulkier (given the additional 0.5 FSR) with a wide silhouette and big-box profile, contrary to the design guidelines and development permit conditions that require the roofline be broken up into a “sawtooth” profile that is less imposing on the community at street level.[15]

The uniform rooflines facing the Chinatown Memorial Square (top) and Columbia Street (bottom). Image Credit: James KM Cheng Architects. Image Source: “Elevations”
Beedie’s new design does include a proposed “social services centre”, but even this element of the proposal is problematic. This temporary space serves as poor consolation for the community’s dashed hopes for social or even just affordable housing on the site. The proposed design pushes the “social services centre” to the alley next to the building’s “Commercial and Waste Loading” bay, where the residents and members of the Chinatown community are kept out of sight, relegated to the margins of the lane cast in near-permanent shadow by the building itself.[16] Further, this space comes with an expiry date. With a term of only 10 years, the “social services centre” and community access to it is already precarious.[17]
Why This Matters
As a youth-led organization with the mission of sharing Chinatown’s stories – past, present, and future, Chinatown Today is deeply committed to protecting the sites of cultural heritage, story-sharing, and story-making in our community. Beedie’s proposed 105 Keefer development poses a real danger to Chinatown and will exacerbate the pressures of displacement and gentrification already being borne by our community. The City already capitulated to Beedie in issuing a development permit in 2023, yet Beedie has failed to meet even the basic conditions set out there. It’s important that we continue to resist 105 Keefer now, to show the City and developers like Beedie that they can’t continue to circumvent decisions and democratic processes, and to take a stand against gentrification and displacement that threatens Chinatown.
What You Can Do
Submit Comments: Letters of comment can be submitted through Shape Your City until Monday September 29, 2025. Comment Here.
Submit Questions: Starting on Monday September 22, 2025 and running until Sunday September 28, 2025, the City will also be accepting questions through the Q&A function on Shape Your City. Submit Questions Here.
Attend the Open House: Beedie will be hosting an in-person open house from 5:00-8:00PM on Wednesday October 1 at the Chinese Cultural Centre (50 East Pender Street). This is an opportunity for further public input, and will include a presentation from 5:30-7:00PM.
Attend the DPB Hearing: The City will be holding a hearing at 3:00PM on Monday October 20, 2025 at the Joe Wai Room in City Hall (453 West 12th Avenue). This is where the DPB will take public input and decide on Beedie’s application.
Sources:
[1] James KM Cheng Architects, “570 Columbia (previously known as 105 Keefer) Open House Presentation” (5 September 2025) at 20, online (pdf): City of Vancouver <https://www.shapeyourcity.ca/36593/widgets/210181/documents/157752>; Merrick Architecture (Borowski Sakumoto Fligg McIntyre Ltd), “Appendix D: Floor area breakdown” (June 2017) at 1, online (pdf): City of Vancouver <https://vancouver.ca/files/cov/105-keefer-st-appendix-d.pdf>.
[2] Merrick Architecture (Borowski Sakumoto Fligg McIntyre Ltd), “Appendix D: Floor area breakdown” (June 2017) at 1, online (pdf): City of Vancouver <https://vancouver.ca/files/cov/105-keefer-st-appendix-d.pdf>.
[3] Letter from City of Vancouver to Beedie (Keefer Street) Holdings Ltd (24 July 2023), Re: 105 Keefer Street Development Application Number DP-2017-00681, online (pdf): City of Vancouver <https://www.shapeyourcity.ca/36593/widgets/159213/documents/110272>.
[4] Letter from City of Vancouver to Beedie (Keefer Street) Holdings Ltd (24 July 2023), Re: 105 Keefer Street Development Application Number DP-2017-00681, at 1-2, online (pdf): City of Vancouver <https://www.shapeyourcity.ca/36593/widgets/159213/documents/110272>.
[5] Letter from City of Vancouver to Beedie (Keefer Street) Holdings Ltd (24 July 2023), Re: 105 Keefer Street Development Application Number DP-2017-00681, at 2, online (pdf): City of Vancouver <https://www.shapeyourcity.ca/36593/widgets/159213/documents/110272>.
[6] Letter from City of Vancouver to Beedie (Keefer Street) Holdings Ltd (24 July 2023), Re: 105 Keefer Street Development Application Number DP-2017-00681, at 2-3, online (pdf): City of Vancouver <https://www.shapeyourcity.ca/36593/widgets/159213/documents/110272>.
[7] Letter from City of Vancouver to Beedie (Keefer Street) Holdings Ltd (24 July 2023), Re: 105 Keefer Street Development Application Number DP-2017-00681, at 3-4, online (pdf): City of Vancouver <https://www.shapeyourcity.ca/36593/widgets/159213/documents/110272>.
[8] Letter from City of Vancouver to Beedie (Keefer Street) Holdings Ltd (24 July 2023), Re: 105 Keefer Street Development Application Number DP-2017-00681, at 1-2, online (pdf): City of Vancouver <https://www.shapeyourcity.ca/36593/widgets/159213/documents/110272>; James KM Cheng Architects, “570 Columbia (previously known as 105 Keefer) Open House Presentation” (5 September 2025) at 20, online (pdf): City of Vancouver <https://www.shapeyourcity.ca/36593/widgets/210181/documents/157752>.
[9] “570 Columbia St – formerly 105 Keefer St (DP-2017-00681) development application” (last updated 17 September 2025), online: Shape Your City <https://www.shapeyourcity.ca/105-keefer-st>.
[10] Letter from City of Vancouver to Beedie (Keefer Street) Holdings Ltd (24 July 2023), Re: 105 Keefer Street Development Application Number DP-2017-00681, at 2, online (pdf): City of Vancouver <https://www.shapeyourcity.ca/36593/widgets/159213/documents/110272>; “570 Columbia St – formerly 105 Keefer St (DP-2017-00681) development application” (last updated 17 September 2025), online: Shape Your City <https://www.shapeyourcity.ca/105-keefer-st>.
[11] Letter from City of Vancouver to Beedie (Keefer Street) Holdings Ltd (24 July 2023), Re: 105 Keefer Street Development Application Number DP-2017-00681, at 2, online (pdf): City of Vancouver <https://www.shapeyourcity.ca/36593/widgets/159213/documents/110272>.
[12] James KM Cheng Architects, “570 Columbia (previously known as 105 Keefer) Open House Presentation” (5 September 2025) at 5-9, online (pdf): City of Vancouver <https://www.shapeyourcity.ca/36593/widgets/210181/documents/157752>.
[13] James KM Cheng Architects, “570 Columbia (previously known as 105 Keefer) Open House Presentation” (5 September 2025) at 6-7, online (pdf): City of Vancouver <https://www.shapeyourcity.ca/36593/widgets/210181/documents/157752>.
[14] Letter from City of Vancouver to Beedie (Keefer Street) Holdings Ltd (24 July 2023), Re: 105 Keefer Street Development Application Number DP-2017-00681, at 2-3, online (pdf): City of Vancouver <https://www.shapeyourcity.ca/36593/widgets/159213/documents/110272>; James KM Cheng Architects, “570 Columbia (previously known as 105 Keefer) Open House Presentation” (5 September 2025) at 6-8, online (pdf): City of Vancouver <https://www.shapeyourcity.ca/36593/widgets/210181/documents/157752>; “570 Columbia St – formerly 105 Keefer St (DP-2017-00681) development application” (last updated 17 September 2025), online: Shape Your City <https://www.shapeyourcity.ca/105-keefer-st>.
[15] City of Vancouver, Planning, Urban Design and Sustainability Department, Chinatown HA-1A Design Policies (2011), s 2.1, online (pdf): <https://guidelines.vancouver.ca/guidelines-ha-1a-chinatown.pdf>; James KM Cheng Architects, “570 Columbia (previously known as 105 Keefer) Open House Presentation” (5 September 2025), online (pdf): City of Vancouver <https://www.shapeyourcity.ca/36593/widgets/210181/documents/157752>
[16] James KM Cheng Architects, “570 Columbia (previously known as 105 Keefer) Open House Presentation” (5 September 2025) at 4, online (pdf): City of Vancouver <https://www.shapeyourcity.ca/36593/widgets/210181/documents/157752>
[17] Letter from City of Vancouver to Beedie (Keefer Street) Holdings Ltd (24 July 2023), Re: 105 Keefer Street Development Application Number DP-2017-00681, at 5, online (pdf): City of Vancouver <https://www.shapeyourcity.ca/36593/widgets/159213/documents/110272>.






